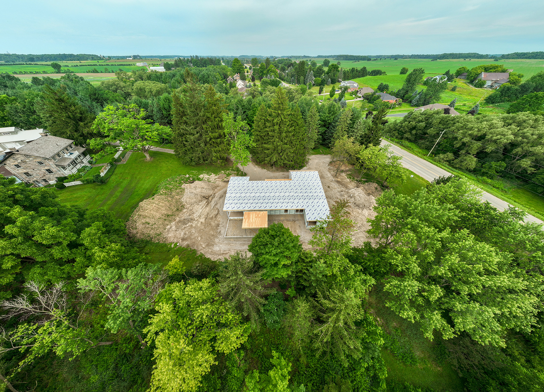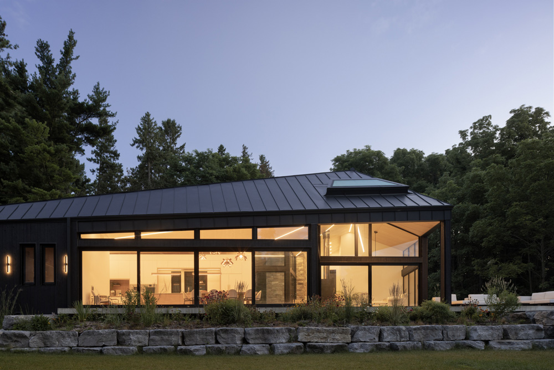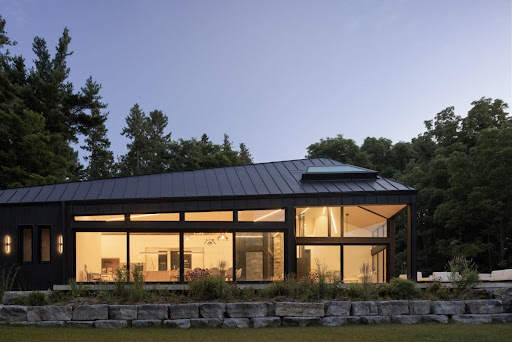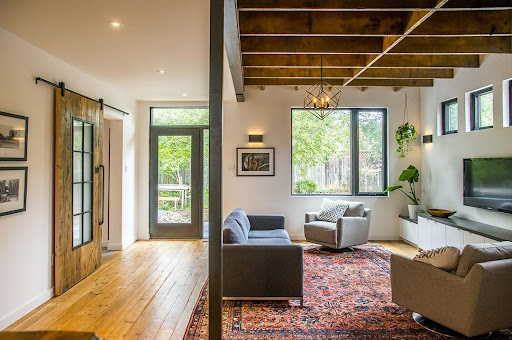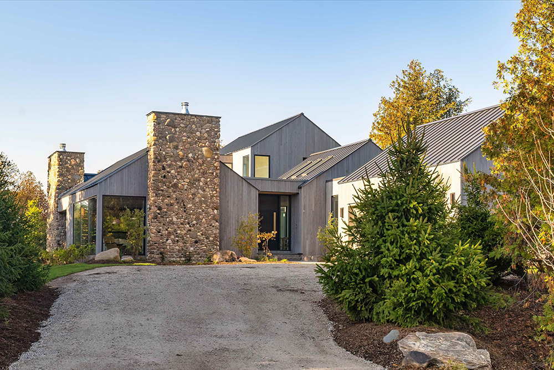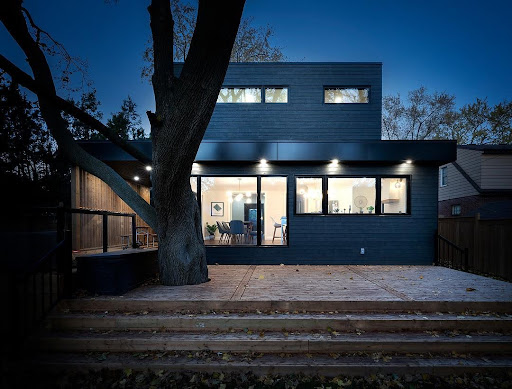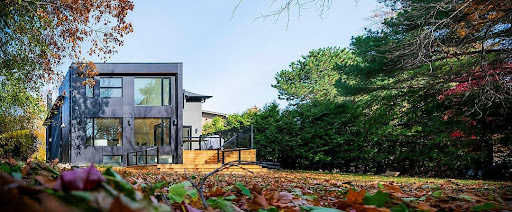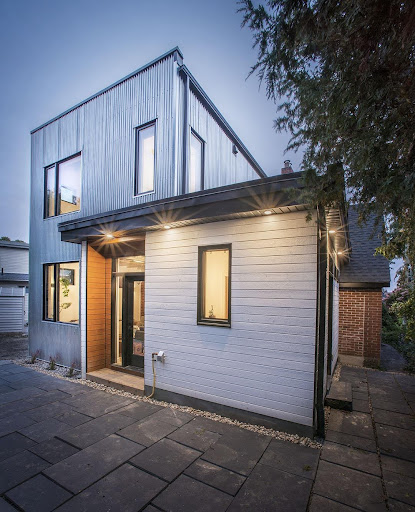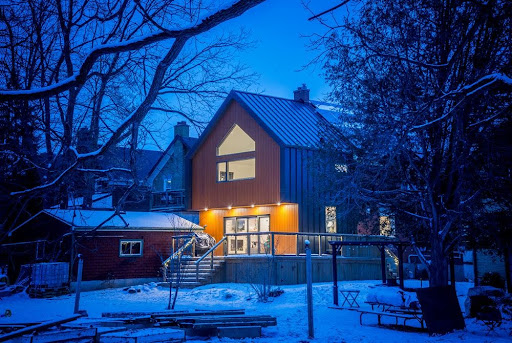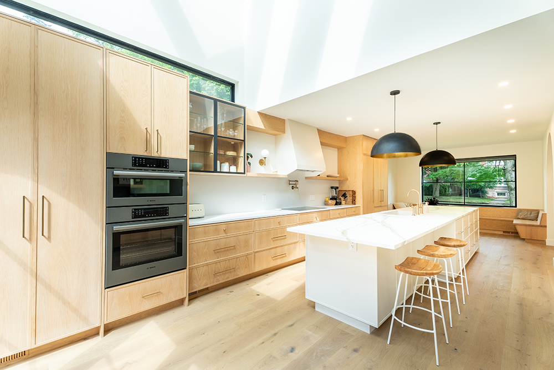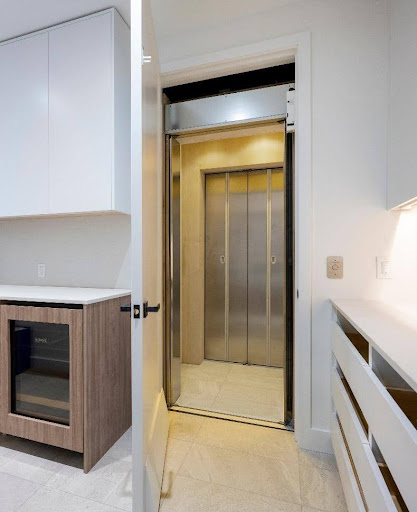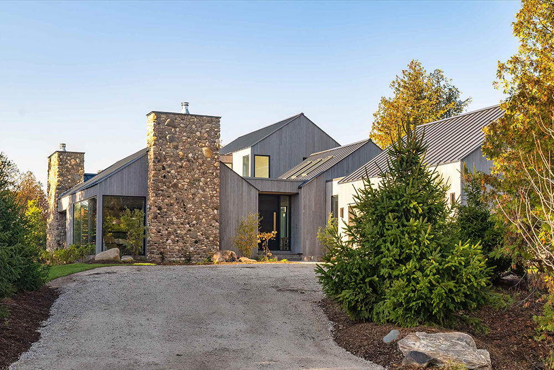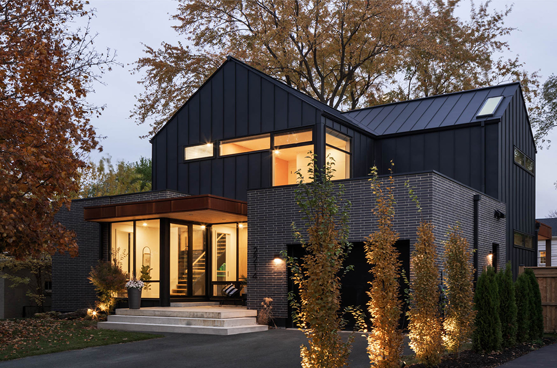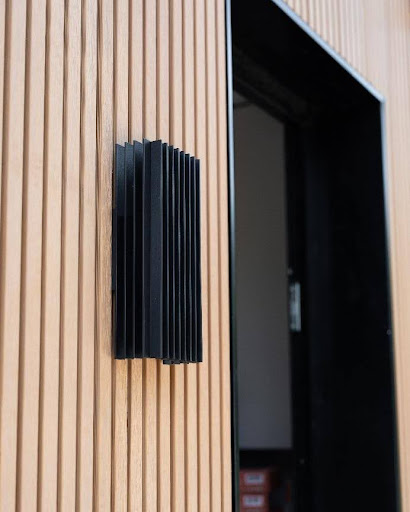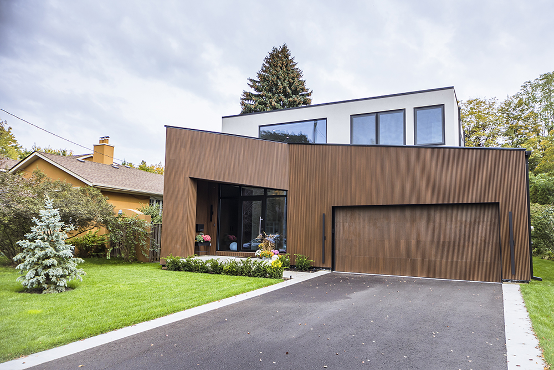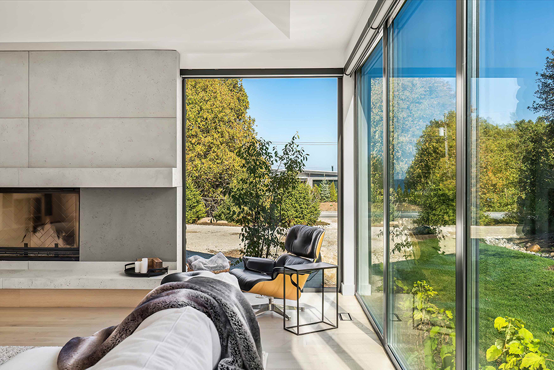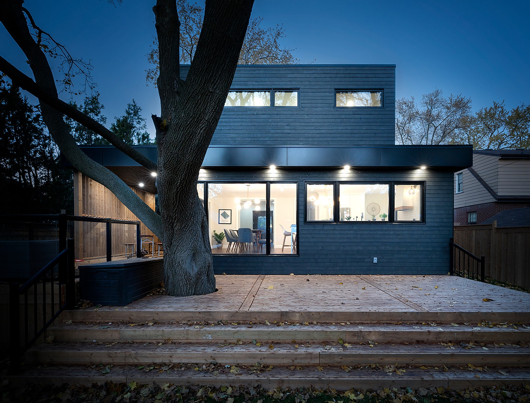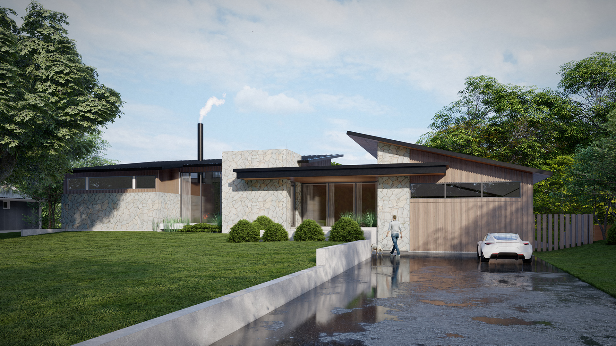What we do during preconstruction
- Initial budget development
- Design consultation
- Selections consultation
- Subtrade and supplier negotiations
- Final budget development
- Project scheduling
- Risk assessment and mitigation planning
- Site development and preparation
What value do we provide during preconstruction?
If we’re empowered with proper resources during preconstruction, we can deliver an accurate and detailed budget, a schedule that will actually work and a project that runs smoothly.

Initial Budget Development
We take your ideas and vision and put a reasonable number to them. We don’t deal in “hmmm it might be about this much per square foot” we deal in reality. The time spent developing a realistic starting point pays dividends down the road, it reduces the chance of surprises or having to move backward, ensuring a smooth process flow from the earliest stage to the completion of the project.

Design Consultation
We’re in constant contact with the design team to make sure that your vision is coming together, but most importantly to make sure it’s a design that can be executed within your budget. We are consistently analyzing the documentation to find ways to value engineer your design, ensuring we don’t leave any stone unturned looking for ways to gain efficiencies for your budget.

Selections Consultation
The more decisions and selections we have during this phase, the more ability we have to actually get the numbers tight. When we’re dealing with hypotheticals it makes things more difficult. We provide experience-based consultation to assist in selecting the best inputs for your project that will make the most impact for you, we work with the design team to make sure the right options are put forward for consideration.

Subtrade + Supplier Negotiations
During the preconstruction stage we are striving to get you the best pricing for your project possible from our stable of trusted subtrades and suppliers. We have developed these relationships since 2009 and there’s a reason they are in our network. If you visit one of our projects and like what you see, we need to use the same team to deliver your project. We ensure appropriate costing by fully budgeting each aspect of the project ourselves before delivering scopes and material quantities to suppliers and subtrades to make sure they are in line.
Final Budget Development
One of the most important parts of preconstruction is the development of a final budget. The final budget sets the parameters of the project and must be taken seriously and have the proper amount of effort, we cannot be flippant with the numbers. We will lock in subtrade and supplier quotes where possible to give certainty and mitigate market price fluctuation risk as much as possible. Just because we have the inputs we do in the final budget, does not mean you can’t deviate during the project. If you want to increase an allocation to one aspect, we can offer ways to reduce others, if necessary, to maintain a relative balance and deliver to the overall desired budget.

Project Scheduling
When the construction documentation is completed and the project is ready to be planned, we work to develop a complete schedule. We build the schedule and necessary deliverables into our proprietary 9 Phase Playbook that we tailor to each unique project. We input the Playbook into our cloud based software to provide our clients with full visibility into the established roadmap for their project.

Risk Assessment + Mitigation Planning
Construction has risk, that’s just a reality, safety risk, budgetary risk, environmental risk. During our preconstruction phase we assess the potential safety risks for your project and assemble and organize necessary subtrade and supplier documentation to ensure that we are all working toward a safe outcome and are protected in the event that we need to be.
Budgetary risk is a factor that we can work to mitigate with accurate information for inputs and selections during the preconstruction phase. If selections can be established during preconstruction, we can lock in their pricing and ensure no fluctuations. We can also lock in subtrade and labour quotes to execute the design.
Once the construction documentation is complete or near complete, we can move to solidify structural material and subtrade quotes. Because lumber and steel are commodities, they are the most volatile and subject to market fluctuations. We reduce these risks to the overall budget by carrying a prudent contingency fund, in an ideal situation, the material costs decrease from the time of signing the agreement and completing the project but that is not always the case.
Lessening the impact on the overall budget of market price changes is a constant point of attention, if we know an input price has risen significantly, we can offer changes to other aspects of the project to reduce or eliminate the effect.
Weather plays a big role in the progress of a custom home or addition until the project is closed in. Depending on the time of year the project is planned to commence, we establish an action plan to counter the weather; frost protection of the foundation, masonry scheduling and planning to prevent water entry into finished areas (for additions) are just a few of the plans we need to establish.

Site Development + Preparation
Once all budgeting, planning, and scheduling is complete we move forward with our site development and preparation. This includes disconnection of existing utilities, installation of temporary power, delivery and set up of site protection such as fencing and security cameras.
At the completion of the preconstruction stage, we’re ready to start your project and move to the construction stage.

