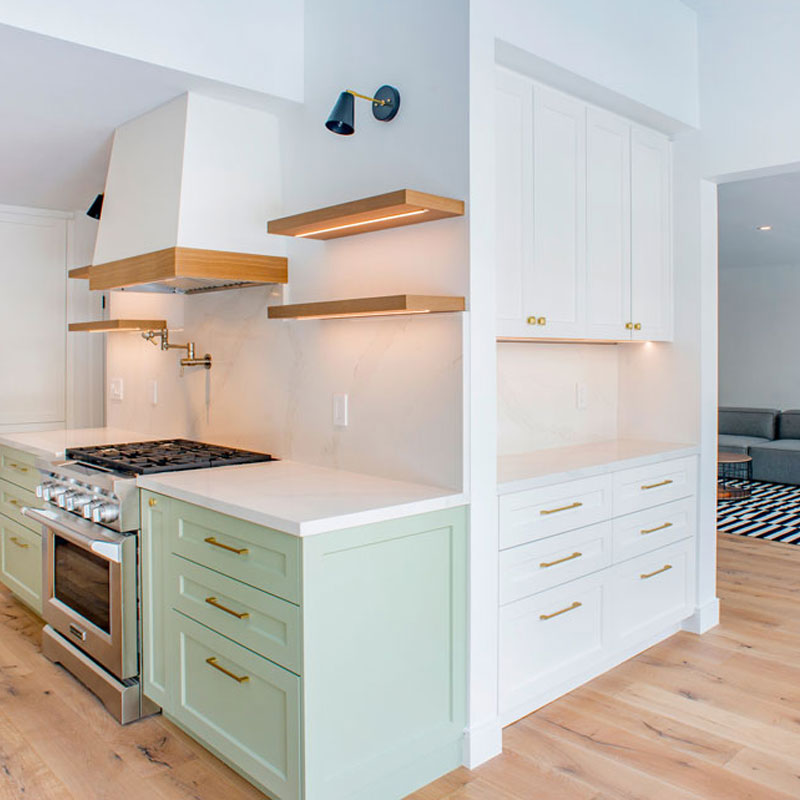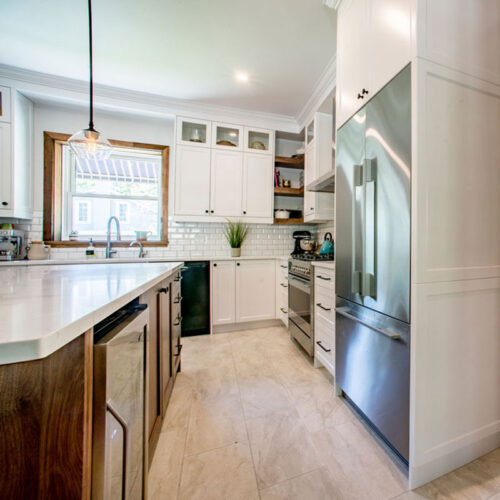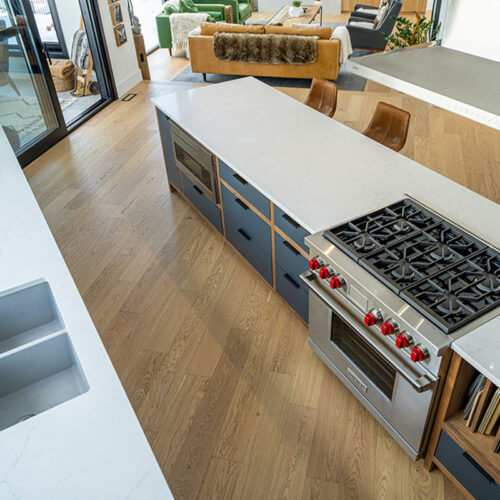Renovations Process
INITIAL CONSULTATION
Preliminary scope, high level budget + Design Proposal

Design
The renovation type and scope that you’re embarking on determines the level of design and consultant input required.
The first step is to bring the design team in to laser measure your space and deliver our “as-built drawings”, these show what we’re working with and provide a base to manipulate to deliver the design that’s best for you.
We will provide a preliminary design concept, once approved we can move to finalizing the documentation, collecting necessary consultant input and applying for permits if required.
Our team will help you select all your finishes to make sure your home is cohesive and follows a design narrative, ensuring it’s the dream space you always wanted it to be.

Detailed final budget
Construction
Post-Construction
We’re here for you, if any problems arise we’re only ever a phone call or email away! Live with the confidence that we’re not going anywhere!
Ready to get started?

